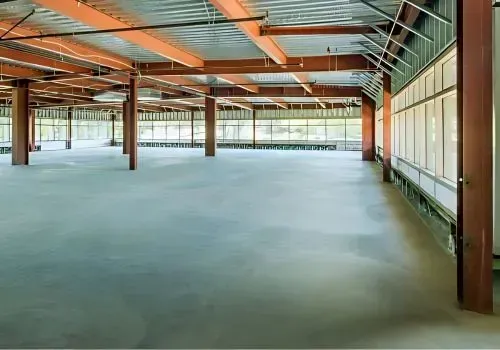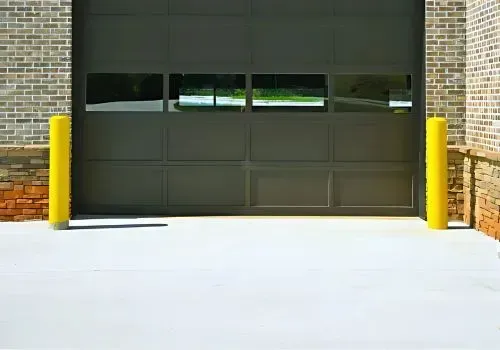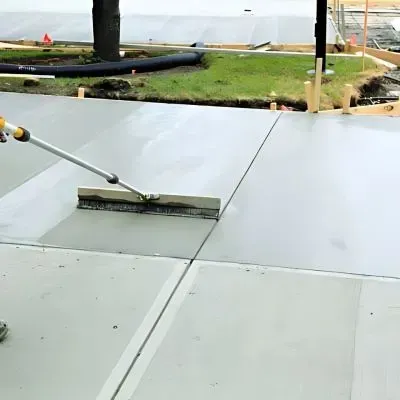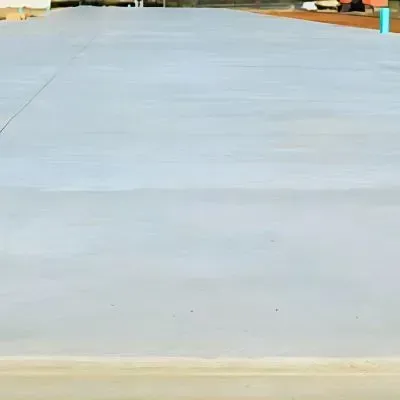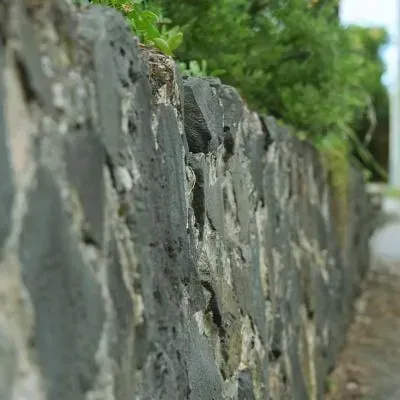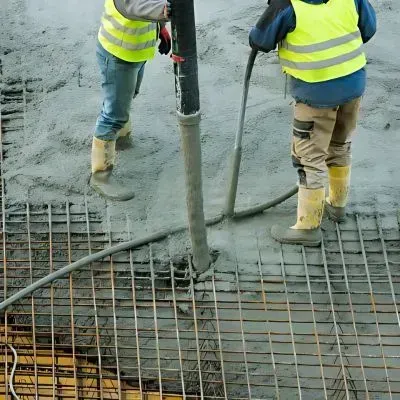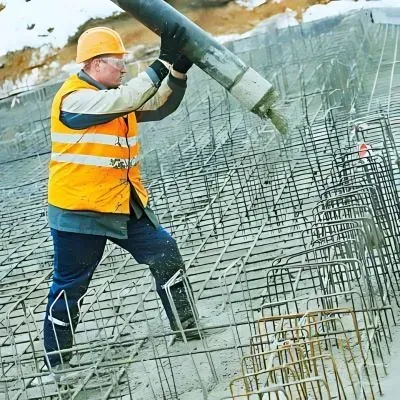In Dunedin, most commercial concrete works generally fall within the range of $90 to $200 per square metre. Use this as guidance only. Final pricing is set by independent contractors following a site visit, a measured scope, and confirmation of access, staging, and ground conditions. Larger footprints may attract volume-based rates, which are at each contractor’s discretion.
Commercial pricing is shaped by scope and usage. Typical applications include driveways and access routes, walkways and footpaths, patios and courtyards, pads and slabs for smaller foundations, retaining walls, decorative concrete features, pavers, and ground-level concrete parking areas. Key variables include base preparation, access for trucks/pumps, slab thickness and reinforcement relative to expected loads, layout complexity, finishes, drainage allowances, and any removals or reinstatement. Programme constraints, after‑hours work, and traffic management can also influence totals.
Dunedin’s terrain and climate affect preparation and delivery. Soft or uneven ground may require undercutting and an additional basecourse to achieve a stable platform. Reliable falls toward sumps or swales help prevent ponding in pedestrian and vehicle areas. Constrained or live operating environments can require staged works, temporary barriers, clear pedestrian routes, and coordination around tenants or business operations. Weather windows, wind, and cool temperatures may dictate the timing of pours and necessitate the use of curing protection.
Finish and material choices are matched to function and brand requirements. Value textures, such as broom or light swirl, provide grip for high‑traffic areas. Exposed aggregate or coloured concrete can differentiate pedestrian zones or entries. Jointing is planned to align with use patterns and reduce random cracking. For walls and edges, tidy caps or plastered/painted finishes may be specified. Sealing is an optional extra that can enhance stain resistance and simplify cleaning in hospitality, retail, and parking environments.
To compare proposals fairly, ask each contractor to price the same scope and confirm:
- GST status (inclusive or exclusive)
- Specified thickness and reinforcement relative to loads or use
- Base preparation depth and basecourse specification
- Joint layout, falls, and drainage components (e.g., channels, sumps)
- Inclusions/exclusions (demolition, spoil, reinstatement, line marking, wheel stops/bollards for car parks, decorative treatments, sealing)
- Staging and access arrangements, traffic management, after‑hours allowances, and any consent/engineering or QA documentation requirements
Indicative timeframes vary with size and staging. Many small to mid‑scale tasks require 1 to 3 days for excavation/boxing, followed by a pour and finish day, with saw cuts shortly after (weather permitting). Larger areas are commonly sequenced across multiple preparation and pour days to maintain business operations and safe access. Light foot traffic is often acceptable after 24 to 48 hours, with vehicles typically after about 5 to 7 days, subject to conditions and finish. Your contractor will advise if your site or programme needs longer protection.
Ready to move forward? We coordinate multiple competitive quotes from vetted local professionals for commercial concrete works across accessways, outdoor areas, slabs, retaining structures, decorative features, pavers, and ground‑level car parks. Your enquiry details are shared only with selected contractors to arrange a site visit and prepare proposals. Start now, complete our CONTACT FORM or call 03 242 3176.

