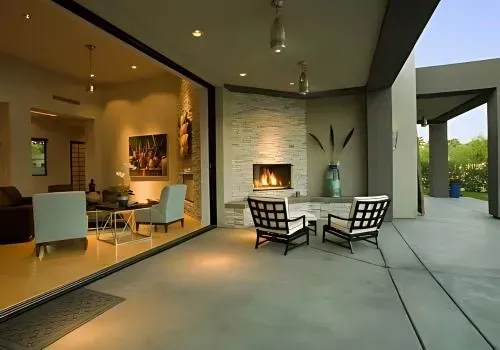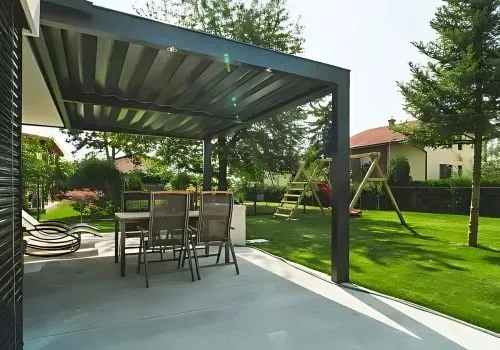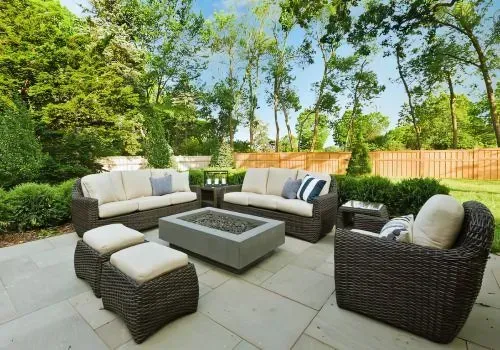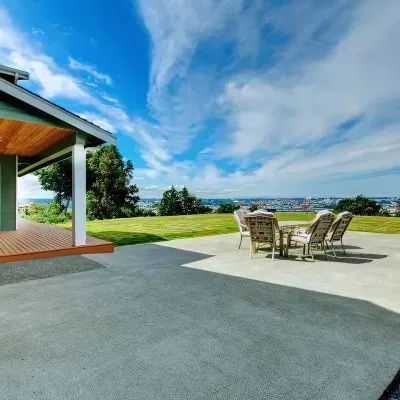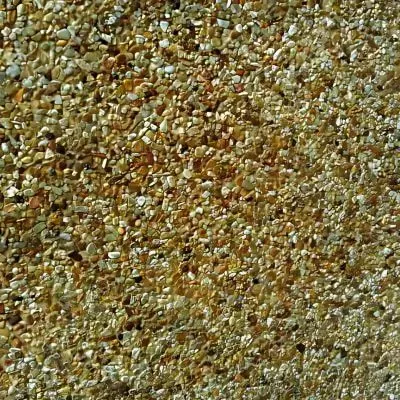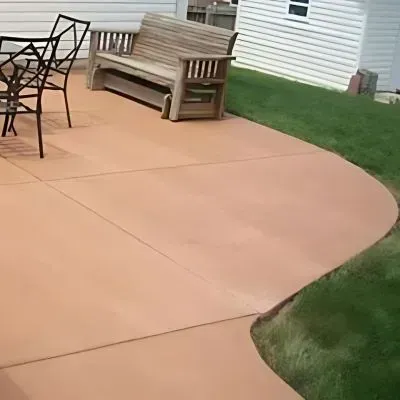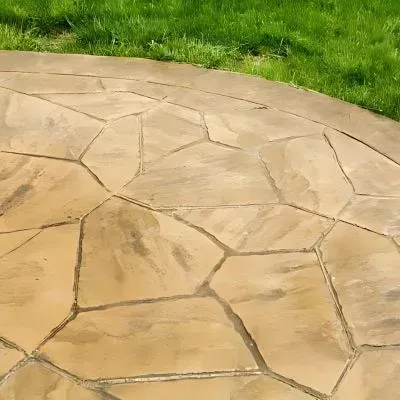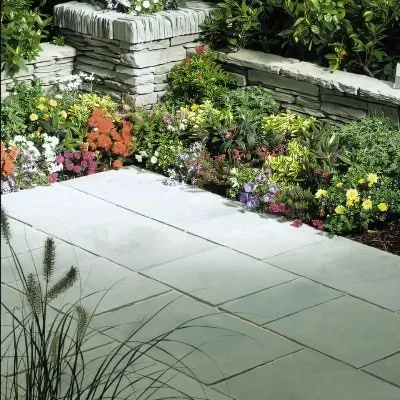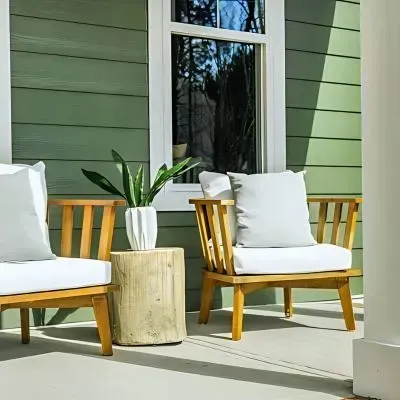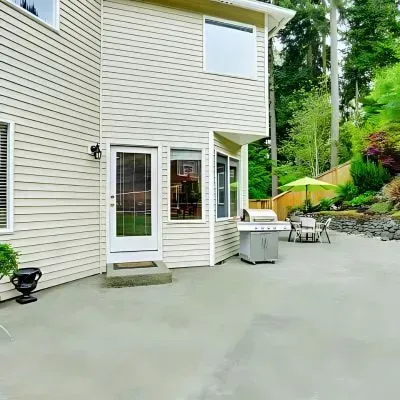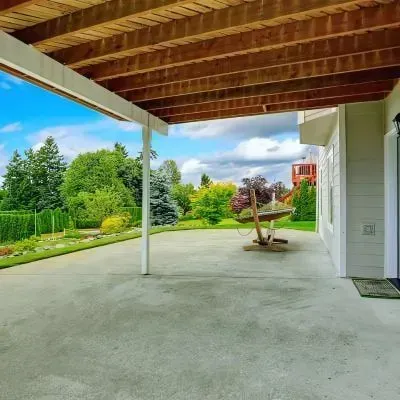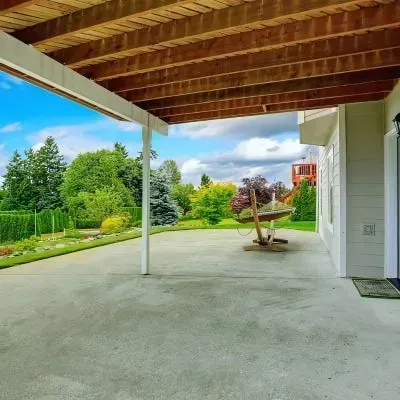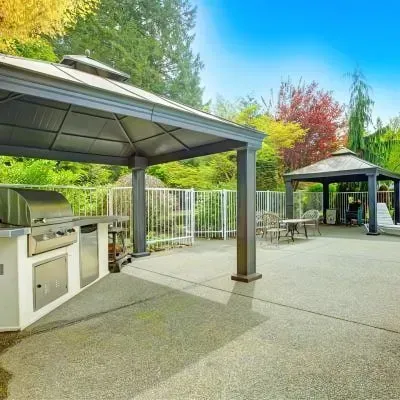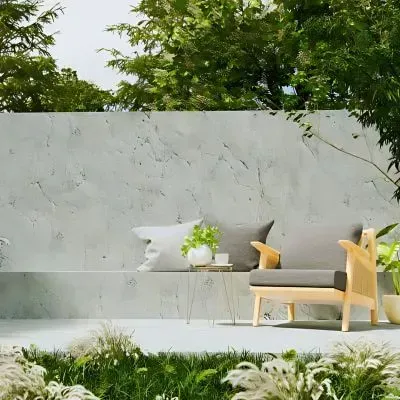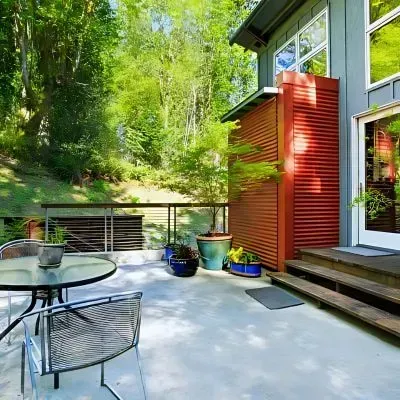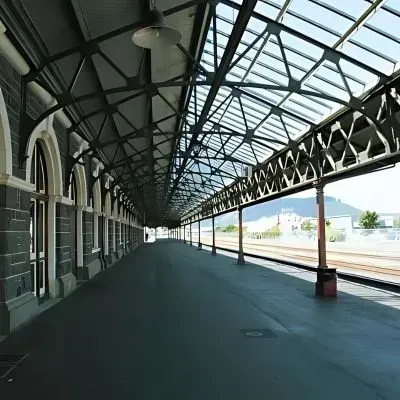If you’re planning a new concrete patio in Dunedin, most residential projects land within an indicative range of $90 to $200 per square metre. Treat this as guidance only. Final figures are determined by independent contractors following a site visit, measurement of the scope, and confirmation of access and ground conditions.
Patio pricing is influenced by the footprint and shape, site preparation, access to the rear yard, slab thickness and reinforcement, any integrated steps or seating edges, and the chosen finish. Compact, ground‑level patios with a practical broom or swirl texture tend to be more economical. Curved layouts, larger entertaining areas, feature edges, decorative finishes, or added drainage elements can increase costs.
Homes in Dunedin often need careful level management where the patio meets doors, decks, and cladding. Creating falls that align with thresholds, keeping weathertight details intact, and tying into lawns or garden beds can add time to setting out and boxing. Soft or uneven ground may require undercutting and an additional basecourse. Narrow side access, stairs, or tight gates can slow productivity or require the use of barrows/buggies or a small pump. Allow for lawn and garden reinstatement around the work zone.
Material and finish selections affect both performance and price. A standard slab with mesh is suitable for everyday dining and outdoor furniture. Where you’re placing heavier loads, such as a spa pool, pizza oven, or masonry planters, contractors may specify thicker slabs, thickened edges, or heavier reinforcement. For grip and value, broom or light swirl textures are popular. Decorative options, exposed aggregate, coloured mixes, stamped patterns, or contrasting borders, enhance the look and require specialist finishing. Sealing is usually optional but helps resist BBQ spills, stains, and weathering.
To compare quotes fairly, ensure each proposal addresses the same scope. Check:
- Whether pricing is inclusive or exclusive of GST
- Slab thickness and reinforcement (note any load points for spas/ovens)
- Base preparation depth and basecourse details
- Joint layout, falls away from the house, thresholds, and any drainage (e.g., channel drains)
- Inclusions/exclusions (removals, spoil, lawn/garden reinstatement, steps/edging, sealing)
- Programme and any weather or access allowances
Timeframes: many patios take 1 to 2 days for excavation, trimming, and boxing, with the pour and finish on day two or three (weather permitting). Light foot traffic is typically fine after 24 to 48 hours. Reintroduce lightweight furniture after a few days; leave heavy items for roughly 5 to 7 days, depending on conditions and finish. Your contractor will confirm if longer protection is needed.
Ready for tailored pricing? We coordinate multiple competitive quotes from vetted local professionals matched to your scope. Your enquiry details are shared only with selected contractors to arrange a site visit and prepare proposals. Start now, complete our CONTACT FORM or call 03 242 3176, and we’ll organise the next steps for you.

