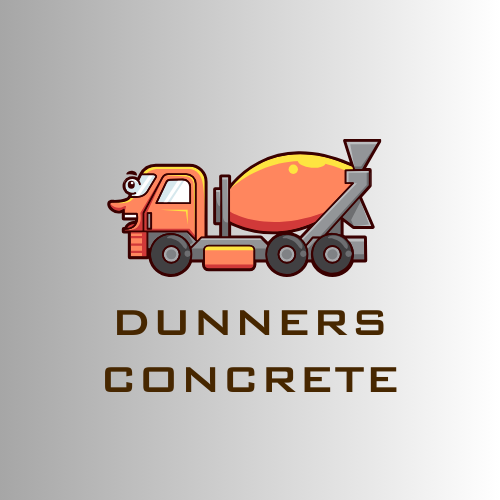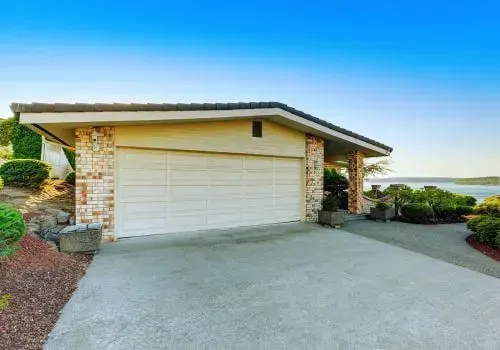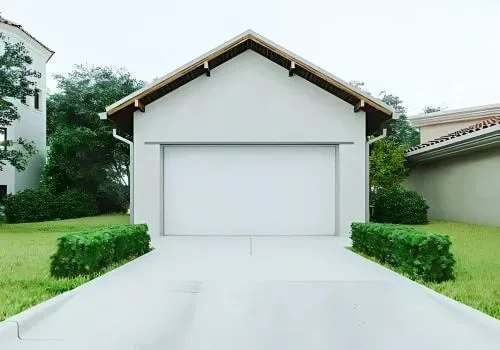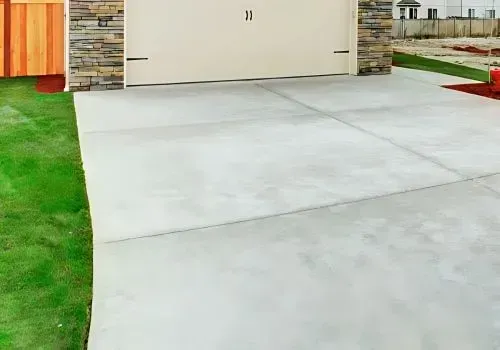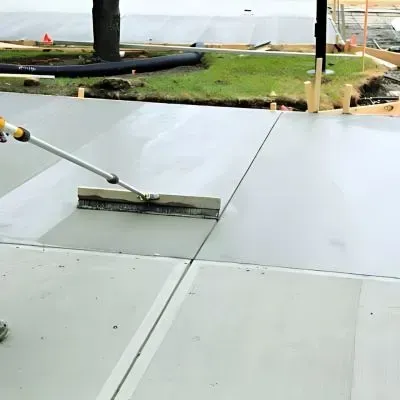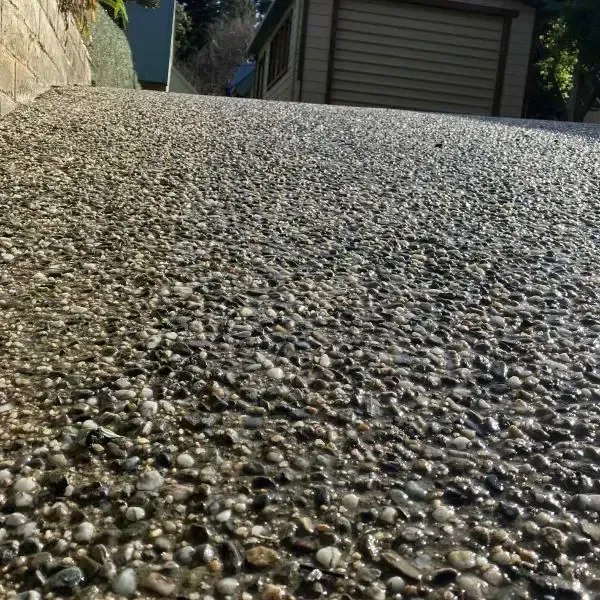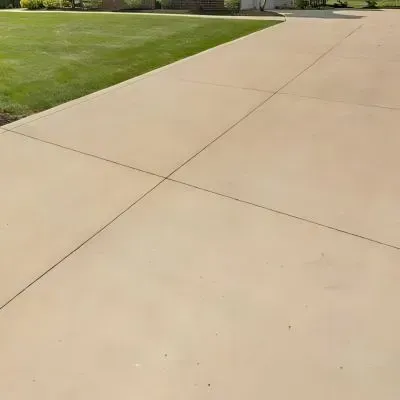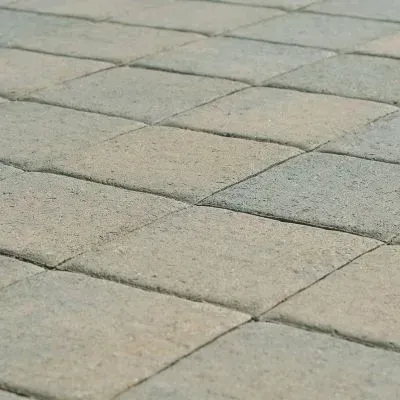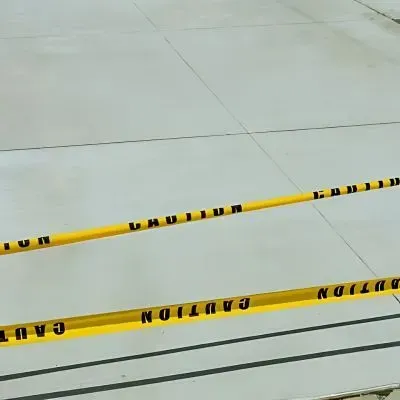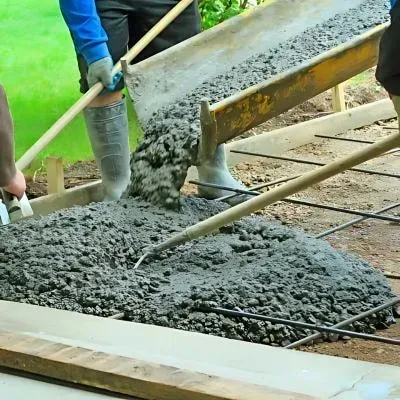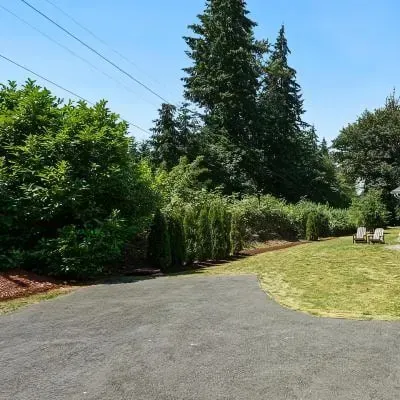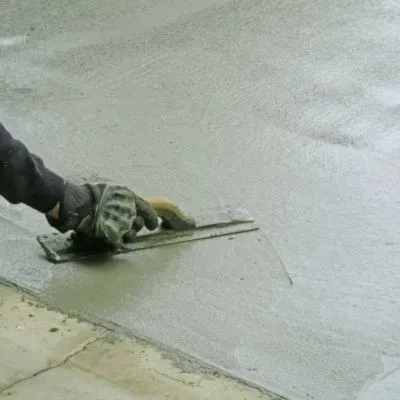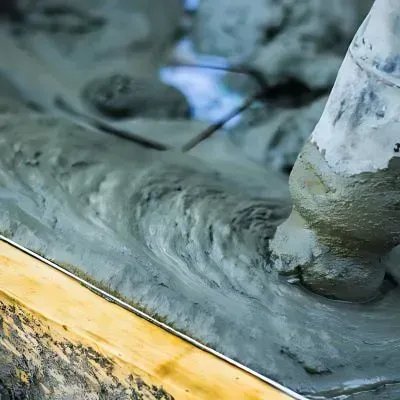If you’re planning a new vehicular accessway in Dunedin, most residential projects fall within an indicative range of $90 to $200 per square metre. That span reflects typical local conditions and finish choices and is intended as guidance only. Final pricing is always determined by independent contractors after a site visit, a measured scope, and confirmation of access and ground conditions.
What drives the price most is ground preparation, site access, slab thickness, reinforcement, layout complexity, and the chosen surface treatment. Flat, straightforward sites with practical broom finishes usually sit toward the lower end of the range. Steeper gradients, intricate layouts, heavier reinforcement for frequent loads, decorative textures, and added drainage components all contribute to higher costs. Weather windows and the protection required during curing can also affect labour and scheduling.
Dunedin’s terrain and climate are important considerations at the preparation stage. Sloping or soft areas may require additional excavation, undercutting, and basecourse to ensure long-term stability. Achieving correct falls for runoff is essential and may add formwork time. Tight or constrained access can slow productivity or require a pump, while wet ground or shaded sites may necessitate additional attention to subgrade strength and curing conditions. Thoughtful drainage planning helps manage rainfall and protect adjacent structures.
Material and finish choices influence both durability and budget. Standard slab thickness with mesh suits most family vehicles, while thicker edges or heavier reinforcement may be specified for trailers, boats, or regular light‑truck traffic. A broom or light texture typically provides good grip and value, whereas coloured mixes, feature borders, or exposed aggregates add visual appeal and specialist finishing time. Sealing can improve stain resistance and maintenance, and is generally an optional extra.
To compare quotes fairly, ensure each proposal addresses the same scope. Check:
- Whether pricing is inclusive or exclusive of GST
- Slab thickness and reinforcement specification
- Base preparation depth and basecourse details
- Joint layout, falls, and any drainage components
- Inclusions/exclusions (removals, spoil, reinstatement, sealing)
- Programme and any weather or access allowances
Typical timeframes: many projects take 1 to 2 days for excavation, trimming, and formwork, followed by a pour and finish on day two or three (weather permitting). Light foot traffic is often acceptable after 24 to 48 hours, with vehicles returning after roughly 5 to 7 days, depending on conditions and finish. Contractors will advise if your site requires longer protection.
Ready for tailored pricing? We coordinate multiple competitive quotes from vetted local professionals matched to your scope. Your enquiry details are shared only with selected contractors to arrange a site visit and prepare proposals. Start now to request your three estimates, complete our CONTACT FORM or call 03 242 3176, and we’ll organise the next steps for you.
